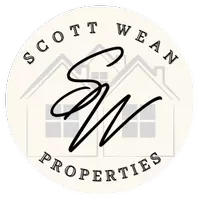Bought with Carolina One Real Estate
For more information regarding the value of a property, please contact us for a free consultation.
Key Details
Sold Price $1,075,000
Property Type Single Family Home
Sub Type Single Family Detached
Listing Status Sold
Purchase Type For Sale
Square Footage 2,289 sqft
Price per Sqft $469
Subdivision Sea Island Crossing
MLS Listing ID 25008157
Sold Date 05/13/25
Bedrooms 4
Full Baths 2
Half Baths 1
Year Built 2000
Lot Size 10,018 Sqft
Acres 0.23
Property Sub-Type Single Family Detached
Property Description
Located just minutes from the beautiful beaches of Sullivan's Island and Isle of Palms, Shem Creek, and only a short drive to downtown Charleston, this home's location can't be beat! Discover your perfect home at 1100 Sea Island Crossing Lane, ideally situated on a spacious lot in one of Mt. Pleasant's most sought-after neighborhoods. This charming 4-bedroom **, 2.5-bathroom home is move-in ready and offers a welcoming atmosphere from the moment you step inside. The bright and airy living room, filled with natural light, features a cozy gas fireplace, making it the perfect place to relax. The open floor plan flows effortlessly into the cheerful kitchen and large dining area, ideal for family meals and entertaining. Step outside to the screened-in porch and expansive patio, designedfor outdoor grilling and gatherings in the private backyard.
Upstairs, the spacious master suite has its own private porch, offering a peaceful retreat. Two additional bedrooms share a well-appointed hall bathroom. The third floor provides even more flexibility with a fourth bedroom (** does not currently have a closet but can be easily added to make a true 4th bedroom) and a separate playroom/office area that can be coverted to a bathroom, along with the laundry room for added convenience.
Zoned for Mt. Pleasant Academy and Moultrie Middle School. Don't miss out on this amazing opportunity!
Full interior and exterior paint (2025), refinished first floor and staircase hardwoods (2025), replaced roof (2024), re-sodded yard (2025), replaced back staircase (2025), fixed front porch door frame (2025), new washer and dryer (2024), replaced front downstairs porch fans (2024), and trimmed trees away from rooflines (2024).
BUYER TO CONFIRM ANY INFORMATION IN THIS LISTING THAT IS IMPORTANT IN THE PURCHASE DECISION SUCH AS FEATURES, SQUARE FOOTAGE, LOT SIZE, TAXES AND SCHOOLS.
Location
State SC
County Charleston
Area 42 - Mt Pleasant S Of Iop Connector
Rooms
Primary Bedroom Level Upper
Master Bedroom Upper Garden Tub/Shower, Outside Access, Walk-In Closet(s)
Interior
Interior Features High Ceilings, Walk-In Closet(s), Family, Office, Separate Dining
Heating Electric
Cooling Central Air
Flooring Ceramic Tile, Laminate, Wood
Fireplaces Number 1
Fireplaces Type Family Room, One
Window Features Window Treatments - Some
Laundry Laundry Room
Exterior
Exterior Feature Balcony, Lawn Irrigation
Utilities Available Dominion Energy, Mt. P. W/S Comm
Roof Type Architectural
Porch Patio, Front Porch, Screened
Building
Lot Description 0 - .5 Acre
Story 3
Foundation Crawl Space
Sewer Public Sewer
Water Public
Architectural Style Charleston Single, Traditional
Level or Stories 3 Stories
Structure Type Cement Siding
New Construction No
Schools
Elementary Schools Mt. Pleasant Academy
Middle Schools Moultrie
High Schools Lucy Beckham
Others
Financing Any
Read Less Info
Want to know what your home might be worth? Contact us for a FREE valuation!

Our team is ready to help you sell your home for the highest possible price ASAP




