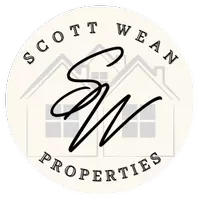Bought with Keller Williams Realty Charleston
For more information regarding the value of a property, please contact us for a free consultation.
Key Details
Sold Price $485,000
Property Type Single Family Home
Sub Type Single Family Detached
Listing Status Sold
Purchase Type For Sale
Square Footage 1,830 sqft
Price per Sqft $265
Subdivision Lakeside
MLS Listing ID 25004957
Sold Date 05/01/25
Bedrooms 4
Full Baths 2
Half Baths 1
Year Built 2016
Lot Size 9,583 Sqft
Acres 0.22
Property Sub-Type Single Family Detached
Property Description
**Seller to credit buyers $2500.00 at closing for appliances or other modifications to house.** This home is situated on a large corner lot in the neighborhood of Lakeside. As you walk through the door you are greeted with tall, smooth ceilings, updated baseboards & ceiling fans throughout the home. The open concept allows for the common living areas to blend seamlessly, while providing plenty of space for entertaining family & friends. The kitchen is adorned with updated cabinetry, beautiful crown molding, a gas stove & under cabinet LED lights. Venture upstairs to find the large master bedroom, complete with an en-suite bathroom featuring a garden tub/shower combo. The remaining 3 bedrooms are ready to fit your family's needs.Take a step out back and enjoy the large fenced in backyard, perfect for grilling out with friends during summer months. The garage provides extra storage space and also features epoxy flooring. This home is conveniently located just a short drive to tons of local shopping, dining and entertainment options for the entire family, including local area beaches. Don't miss out. Come see this home today!
Location
State SC
County Charleston
Area 23 - Johns Island
Rooms
Primary Bedroom Level Upper
Master Bedroom Upper Ceiling Fan(s), Garden Tub/Shower
Interior
Interior Features Ceiling - Smooth, High Ceilings, Garden Tub/Shower, Eat-in Kitchen, Formal Living, Entrance Foyer, Living/Dining Combo, Office, Pantry
Heating Natural Gas
Flooring Carpet
Window Features Storm Window(s),Thermal Windows/Doors,Window Treatments - Some
Laundry Washer Hookup, Laundry Room
Exterior
Garage Spaces 2.0
Roof Type Asphalt
Porch Patio
Total Parking Spaces 2
Building
Lot Description 0 - .5 Acre, Level
Story 2
Foundation Slab
Sewer Public Sewer
Water Public
Architectural Style Traditional
Level or Stories Two
Structure Type Vinyl Siding
New Construction No
Schools
Elementary Schools Angel Oak
Middle Schools Haut Gap
High Schools St. Johns
Others
Financing Any
Read Less Info
Want to know what your home might be worth? Contact us for a FREE valuation!

Our team is ready to help you sell your home for the highest possible price ASAP




