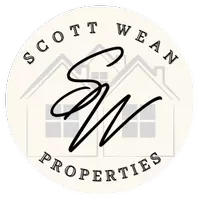Bought with William Means Real Estate, LLC
For more information regarding the value of a property, please contact us for a free consultation.
Key Details
Sold Price $1,200,000
Property Type Single Family Home
Sub Type Single Family Detached
Listing Status Sold
Purchase Type For Sale
Square Footage 2,088 sqft
Price per Sqft $574
Subdivision North Central
MLS Listing ID 25001771
Sold Date 04/25/25
Bedrooms 4
Full Baths 2
Half Baths 1
Year Built 2018
Property Sub-Type Single Family Detached
Property Description
Welcome to this beautifully designed 4-bedroom, 2.5-bath home offering elevated finishes and modern conveniences. Natural light pours into every room, creating a warm and inviting atmosphere.The spacious kitchen is a chef's dream, featuring ample storage and premium finishes. The bathrooms are equally stunning, with elegant designs and luxurious touches.This home offers incredible functionality with a two-car garage boasting garage doors on both ends for seamless access and departure. An outdoor area awaits for relaxation or entertaining. There is even a gas line ready for your grill.This home offers plenty of storage. The 4th bedroom is currently used as an office and has a queen-sized Murphey bed.
Every detail has been thoughtfully considered to blend comfort, style, and practicality. Don't miss this stunning property
Location
State SC
County Charleston
Area 52 - Peninsula Charleston Outside Of Crosstown
Rooms
Primary Bedroom Level Upper
Master Bedroom Upper
Interior
Interior Features Kitchen Island, Formal Living, Living/Dining Combo, Pantry
Heating Heat Pump
Cooling Central Air
Flooring Wood
Exterior
Garage Spaces 2.0
Utilities Available Charleston Water Service, Dominion Energy
Total Parking Spaces 2
Building
Lot Description 0 - .5 Acre
Story 4
Sewer Public Sewer
Water Public
Architectural Style Contemporary
Level or Stories Multi-Story
New Construction No
Schools
Elementary Schools Mitchell
Middle Schools Simmons Pinckney
High Schools Burke
Others
Financing Cash,Conventional
Read Less Info
Want to know what your home might be worth? Contact us for a FREE valuation!

Our team is ready to help you sell your home for the highest possible price ASAP




