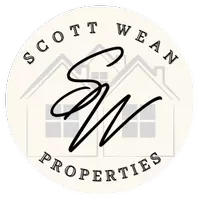Bought with The Real Estate Firm
For more information regarding the value of a property, please contact us for a free consultation.
Key Details
Sold Price $730,000
Property Type Single Family Home
Sub Type Single Family Detached
Listing Status Sold
Purchase Type For Sale
Square Footage 3,208 sqft
Price per Sqft $227
Subdivision Walnut Farms
MLS Listing ID 25006229
Sold Date 04/10/25
Bedrooms 4
Full Baths 3
Year Built 1997
Lot Size 1.170 Acres
Acres 1.17
Property Sub-Type Single Family Detached
Property Description
Exquisite Ranch Home with Modern Upgrades in Walnut Farms, SummervilleWelcome to this charming brick ranch home in the highly sought-after Walnut Farms neighborhood, nestled in the heart of Summerville, SC. This property offers an impressive array of improvements designed to enhance the comfort and lifestyle of its new owners.Set on over an acre of beautifully landscaped land in a private cul-de-sac lot, this home features four spacious bedrooms and three full bathrooms, providing ample space for families. The versatile layout includes a loft, an attached two-car garage, and a detached two-car garage with additional 450 sq ft loft, perfect for storage or creative projects.Set on over an acre of beautifully landscaped land in a private cul-de-sac lot, this home features four spacious bedrooms and three full bathrooms, providing ample space for families. The versatile layout includes a loft, an attached two-car garage, and a detached two-car garage with additional loft space, perfect for storage or creative projects.
Key upgrades include a private mother-in-law suite with a kitchenette and full bath, ideal for guests or extended family. Enjoy elegant dining in the separate dining room and find tranquility in the study/library, offering a perfect space for work or relaxation.
Located in "The Heart of the Lowcountry," this Summerville gem is perfectly positioned to enjoy all the area has to offer. Immerse yourself in the vibrant community, rich with history, arts, and world-class cuisine. Explore the charm of Flowertown, partake in local arts and performing arts, and enjoy the convenience of nearby farmers' markets and outdoor recreational activities.
This home provides easy access to Rainbow Row, the Edge of America, and picturesque gardens, placing you at the center of culture, history, and natural beauty. Experience Southern hospitality at its finest in this modernized ranch home, offering a unique blend of contemporary upgrades and timeless charm.
Don't miss the opportunity to own this exceptional property in Summerville, SC. Discover a lifestyle where modern improvements meet classic elegance, and make this dream home yours today!
Location
State SC
County Dorchester
Area 63 - Summerville/Ridgeville
Rooms
Primary Bedroom Level Lower
Master Bedroom Lower Ceiling Fan(s), Multiple Closets, Walk-In Closet(s)
Interior
Interior Features Ceiling - Cathedral/Vaulted, Ceiling - Smooth, Tray Ceiling(s), High Ceilings, Ceiling Fan(s), Bonus, Eat-in Kitchen, Frog Attached, Frog Detached, Loft, In-Law Floorplan, Office, Pantry, Separate Dining, Utility
Heating Central, Heat Pump
Cooling Central Air
Flooring Carpet, Ceramic Tile, Wood
Fireplaces Number 1
Fireplaces Type Gas Log, Great Room, One
Window Features Thermal Windows/Doors,Window Treatments - Some
Laundry Washer Hookup, Laundry Room
Exterior
Parking Features 2 Car Garage, Attached, Detached, Garage Door Opener
Garage Spaces 2.0
Utilities Available Dominion Energy, Dorchester Cnty Water and Sewer Dept
Roof Type Architectural
Porch Deck
Total Parking Spaces 2
Building
Lot Description 1 - 2 Acres, Cul-De-Sac, Level
Story 1
Foundation Crawl Space
Sewer Public Sewer
Water Public
Architectural Style Ranch
Level or Stories One
Structure Type Brick Veneer
New Construction No
Schools
Elementary Schools Beech Hill
Middle Schools Gregg
High Schools Ashley Ridge
Others
Acceptable Financing Any, Cash, Conventional, FHA, VA Loan
Listing Terms Any, Cash, Conventional, FHA, VA Loan
Financing Any,Cash,Conventional,FHA,VA Loan
Read Less Info
Want to know what your home might be worth? Contact us for a FREE valuation!

Our team is ready to help you sell your home for the highest possible price ASAP




