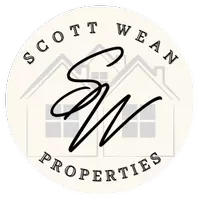Bought with Carolina One Real Estate
For more information regarding the value of a property, please contact us for a free consultation.
Key Details
Sold Price $535,000
Property Type Single Family Home
Sub Type Single Family Detached
Listing Status Sold
Purchase Type For Sale
Square Footage 2,337 sqft
Price per Sqft $228
Subdivision Woodlands
MLS Listing ID 24008801
Sold Date 05/14/24
Bedrooms 3
Full Baths 2
Half Baths 1
Year Built 2013
Lot Size 3,484 Sqft
Acres 0.08
Property Sub-Type Single Family Detached
Property Description
The Woodlands neighborhood in West Ashley offers a convenient commute of only 15-25 minutes to downtown Charleston. This residence features an open-concept design comprising three bedrooms and two and a half bathrooms, complete with a versatile third-floor flex space that would make a spacious bedroom and a second-floor loft. Upon entering, the foyer grants access to a powder room and the garage. The main living area boasts a gourmet eat-in kitchen with ample storage and a pantry, complemented by a dining space opposite counter seating, a family room, and direct access to the fenced-in yard and patio.The second floor leads right into a versatile loft area (idea for an office, play area, or secondary sitting room).Adjacent to this space is the renovated ensuite owner's retreat featuring a generously proportioned walk-in closet, a laundry room, a shared bath, and two secondary bedrooms.
On the third floor, the layout is thoughtfully configured with space for a guest, a desk area, and a sitting space.
Noteworthy features of this property include blinds throughout, no carpet in sight, a spacious laundry room, a 2-car attached garage, meticulously maintained landscaping, fresh paint throughout, wired speakers on the main floor and third floor, a fenced backyard with a patio, freshly laid sod in the yard, and updated lighting fixtures throughout. With its Mungo Underwood A2 Floor Plan, this residence is turn-key and ready for you to move in.
Location
State SC
County Charleston
Area 12 - West Of The Ashley Outside I-526
Rooms
Primary Bedroom Level Upper
Master Bedroom Upper Ceiling Fan(s), Garden Tub/Shower, Walk-In Closet(s)
Interior
Interior Features Ceiling - Smooth, High Ceilings, Garden Tub/Shower, Kitchen Island, Walk-In Closet(s), Ceiling Fan(s), Eat-in Kitchen, Living/Dining Combo, Loft, Office
Heating Electric, Heat Pump, Natural Gas
Cooling Central Air
Laundry Laundry Room
Exterior
Garage Spaces 2.0
Fence Privacy
Community Features Trash, Walk/Jog Trails
Utilities Available Charleston Water Service, Dominion Energy
Roof Type Architectural
Porch Patio, Front Porch
Total Parking Spaces 2
Building
Story 2
Foundation Slab
Sewer Public Sewer
Water Public
Architectural Style Traditional
Level or Stories 3 Stories
Structure Type Vinyl Siding
New Construction No
Schools
Elementary Schools Springfield
Middle Schools C E Williams
High Schools West Ashley
Others
Financing Any
Read Less Info
Want to know what your home might be worth? Contact us for a FREE valuation!

Our team is ready to help you sell your home for the highest possible price ASAP




