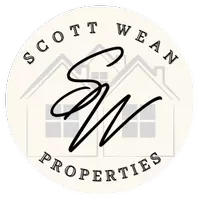Bought with Keller Williams Realty Chas. Islands
For more information regarding the value of a property, please contact us for a free consultation.
Key Details
Sold Price $475,000
Property Type Multi-Family
Sub Type Single Family Attached
Listing Status Sold
Purchase Type For Sale
Square Footage 1,354 sqft
Price per Sqft $350
Subdivision Snee Farm
MLS Listing ID 23026669
Sold Date 12/13/23
Bedrooms 2
Full Baths 2
Year Built 1983
Property Sub-Type Single Family Attached
Property Description
Welcome to your dream townhouse in the coveted Snee Farm neighborhood of Mount Pleasant! This tastefully remodeled gem boasts dual master bedrooms, with one conveniently located on the first floor for added accessibility. The open floor plan seamlessly flows through the completely remodeled space.Indulge your culinary senses in the brand-new kitchen, featuring soft close drawers, state-of-the-art appliances, quartz countertops, and inviting bar seating. The first-floor bathroom showcases a redesigned vanity, a walk-in shower, and a mirror with built-in LED lighting.Experience the warmth of the living room, adorned with a wood-burning fireplace, skylights, a vaulted ceiling, and expansive windows that lead to a charming patio.Upstairs, a spacious loft complements the large bedroom, offering panoramic views of the serene pond and fountain. The en-suite bathroom is a masterpiece, featuring double sinks, a generous skylight, elegant chandeliers, a new tub, and a tiled shower.
This peaceful neighborhood, with its tranquil ponds and inviting pool, provides a quiet escape. Enjoy the convenience of being close to shopping, dining, and just 5 short miles over the intercoastal waterway to the sandy shores of the Atlantic Ocean. Don't miss the chance to call this meticulously updated townhouse your new home!
Location
State SC
County Charleston
Area 41 - Mt Pleasant N Of Iop Connector
Region Snee Farm Lakes
City Region Snee Farm Lakes
Rooms
Primary Bedroom Level Lower
Master Bedroom Lower Dual Masters
Interior
Interior Features Ceiling - Cathedral/Vaulted, Ceiling - Smooth, Ceiling Fan(s), Great, Loft, Pantry, Separate Dining
Heating Forced Air
Cooling Central Air
Flooring Ceramic Tile
Fireplaces Type Living Room, Wood Burning
Window Features Skylight(s),Window Treatments - Some
Exterior
Community Features Lawn Maint Incl, Pool
Utilities Available Charleston Water Service
Building
Story 2
Foundation Slab
Sewer Public Sewer
Level or Stories Two
Structure Type Wood Siding
New Construction No
Schools
Elementary Schools James B Edwards
Middle Schools Moultrie
High Schools Lucy Beckham
Others
Acceptable Financing Any
Listing Terms Any
Financing Any
Read Less Info
Want to know what your home might be worth? Contact us for a FREE valuation!

Our team is ready to help you sell your home for the highest possible price ASAP




