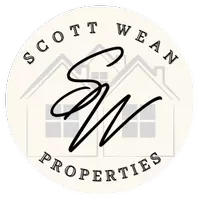Bought with Tabby Realty LLC
For more information regarding the value of a property, please contact us for a free consultation.
Key Details
Sold Price $579,000
Property Type Multi-Family
Sub Type Single Family Attached
Listing Status Sold
Purchase Type For Sale
Square Footage 1,716 sqft
Price per Sqft $337
Subdivision Carolina Park
MLS Listing ID 23024701
Sold Date 12/01/23
Bedrooms 3
Full Baths 2
Half Baths 1
Year Built 2017
Lot Size 2,613 Sqft
Acres 0.06
Property Sub-Type Single Family Attached
Property Description
Beautiful townhome in the coveted Carolina Park subdivision in North Mount Pleasant. This meticulously maintained home features double front porches which exude southern charm. It's open, bright and airy with 9ft. ceilings, neutral paint color, and light LVP flooring throughout the downstairs. The generous sized living room offers open site lines to the rest of the downstairs. The eat-in kitchen is home to a new range, new dishwasher, new microwave, lots of cabinets space and access to the private patio. Just beyond the kitchen, you'll love the flex space which can be used as an office, play space or formal dining room. A half bath, laundry room and coat closet finish off the lower level.Upstairs there are 3 bedrooms including the spacious primary suite The bath offers a tiledshower, soaking tub and double vanity. Two additional bedrooms both have access to the upper porch and share a full hall bath.
Additional features include an attached 2 car garage, plantation shutters on all the windows, freshly painted interior, views of the beautiful green space across the street and walking distance to the amenities which are second to none!
Live the life with a resort style pool, tennis courts, dog park, walking trails...shopping, Library, schools, and hospital are all within walking distance. Not to mention being only 10 miles from the Isle of Palms Beach!
Location
State SC
County Charleston
Area 41 - Mt Pleasant N Of Iop Connector
Rooms
Primary Bedroom Level Upper
Master Bedroom Upper Ceiling Fan(s), Garden Tub/Shower, Walk-In Closet(s)
Interior
Interior Features Ceiling - Smooth, High Ceilings, Garden Tub/Shower, Walk-In Closet(s), Eat-in Kitchen, Family, Entrance Foyer, Office, Separate Dining
Heating Heat Pump
Cooling Central Air
Flooring Ceramic Tile
Laundry Laundry Room
Exterior
Exterior Feature Balcony
Parking Features 2 Car Garage, Attached, Garage Door Opener
Garage Spaces 2.0
Fence Partial, Privacy
Community Features Dog Park, Park, Pool, Tennis Court(s), Walk/Jog Trails
Utilities Available Berkeley Elect Co-Op, Dominion Energy, Mt. P. W/S Comm
Roof Type Architectural
Porch Patio, Porch - Full Front
Total Parking Spaces 2
Building
Lot Description Interior Lot, Level
Story 2
Foundation Raised Slab
Sewer Public Sewer
Water Public
Level or Stories Two
Structure Type Cement Plank
New Construction No
Schools
Elementary Schools Carolina Park
Middle Schools Cario
High Schools Wando
Others
Acceptable Financing Cash, Conventional, FHA, VA Loan
Listing Terms Cash, Conventional, FHA, VA Loan
Financing Cash,Conventional,FHA,VA Loan
Read Less Info
Want to know what your home might be worth? Contact us for a FREE valuation!

Our team is ready to help you sell your home for the highest possible price ASAP




