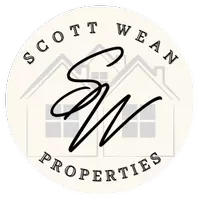Bought with The Boulevard Company, LLC
For more information regarding the value of a property, please contact us for a free consultation.
Key Details
Sold Price $795,500
Property Type Single Family Home
Sub Type Single Family Detached
Listing Status Sold
Purchase Type For Sale
Square Footage 1,639 sqft
Price per Sqft $485
Subdivision Pinckney Place
MLS Listing ID 23021953
Sold Date 11/29/23
Bedrooms 3
Full Baths 2
Half Baths 1
Year Built 2009
Lot Size 3,920 Sqft
Acres 0.09
Property Sub-Type Single Family Detached
Property Description
Charming, custom home designed by Allison Ramsay Architects has everything you need for an open and functional floorplan. The stained, Mahogany-grained front door with transoms leads you into a very inviting and bright, airy great room with built-in bookshelves and a 36'' direct vent, gas log fireplace surrounded by a custom mantle. Great flow for entertaining from the 8' deep front porch to the back porch for grilling with a fully enclosed fence, landscaped backyard and ample parking. Additional interior features include 10' ceilings and red oak hardwoods on the first floor and stairwell, extensive trim throughout, five- and six- panel interior doors - 8 ft on the first floor. a first-floor powder room for guests, tons of storage throughout and a first-floor primary suite with agenerous walk-in closet, separate tub and shower and a double vanity sink. The laundry is conveniently located across from the primary suite. Upstairs there are 2 guest bedrooms which share a full bath, and both bedrooms have Mohawk stain-resistant carpet. The 3rd bedroom can be used as an office and/or guest bedroom. The kitchen features 42'' Shaker style, custom cabinetry, Giallo granite and an eat-in bar counter. Each level of living space has its own HVAC system. Pinckney Place is a wonderful neighborhood convenient to local beaches and downtown with a dog park for the furbabies. Owner updates include new 1st floor 15 seer HVAC installed 9/23 with warranty, oak hardwood flooring extended into the primary suite, upper level stairway and hallway, paint throughout, fully renovated primary shower, vanities replaced in powder and guest baths, fully enclosed fence with pavers and landscaping, ceiling fans in primary and great room and fire and carbon monoxide alarms.
Location
State SC
County Charleston
Area 42 - Mt Pleasant S Of Iop Connector
Rooms
Primary Bedroom Level Lower
Master Bedroom Lower Ceiling Fan(s), Garden Tub/Shower, Walk-In Closet(s)
Interior
Interior Features Ceiling - Smooth, High Ceilings, Garden Tub/Shower, Walk-In Closet(s), Eat-in Kitchen, Great, Separate Dining
Heating Electric, Heat Pump
Cooling Central Air
Flooring Ceramic Tile, Wood
Fireplaces Type Gas Log, Great Room
Laundry Laundry Room
Exterior
Parking Features Off Street
Fence Fence - Wooden Enclosed
Community Features Dog Park
Utilities Available Berkeley Elect Co-Op
Roof Type Architectural
Porch Porch - Full Front
Building
Lot Description 0 - .5 Acre, Cul-De-Sac, Level
Story 2
Foundation Crawl Space
Sewer Public Sewer
Water Public
Architectural Style Charleston Single, Cottage
Level or Stories Two
Structure Type Cement Plank
New Construction No
Schools
Elementary Schools James B Edwards
Middle Schools Moultrie
High Schools Lucy Beckham
Others
Acceptable Financing Cash, Conventional
Listing Terms Cash, Conventional
Financing Cash,Conventional
Read Less Info
Want to know what your home might be worth? Contact us for a FREE valuation!

Our team is ready to help you sell your home for the highest possible price ASAP




