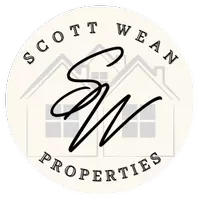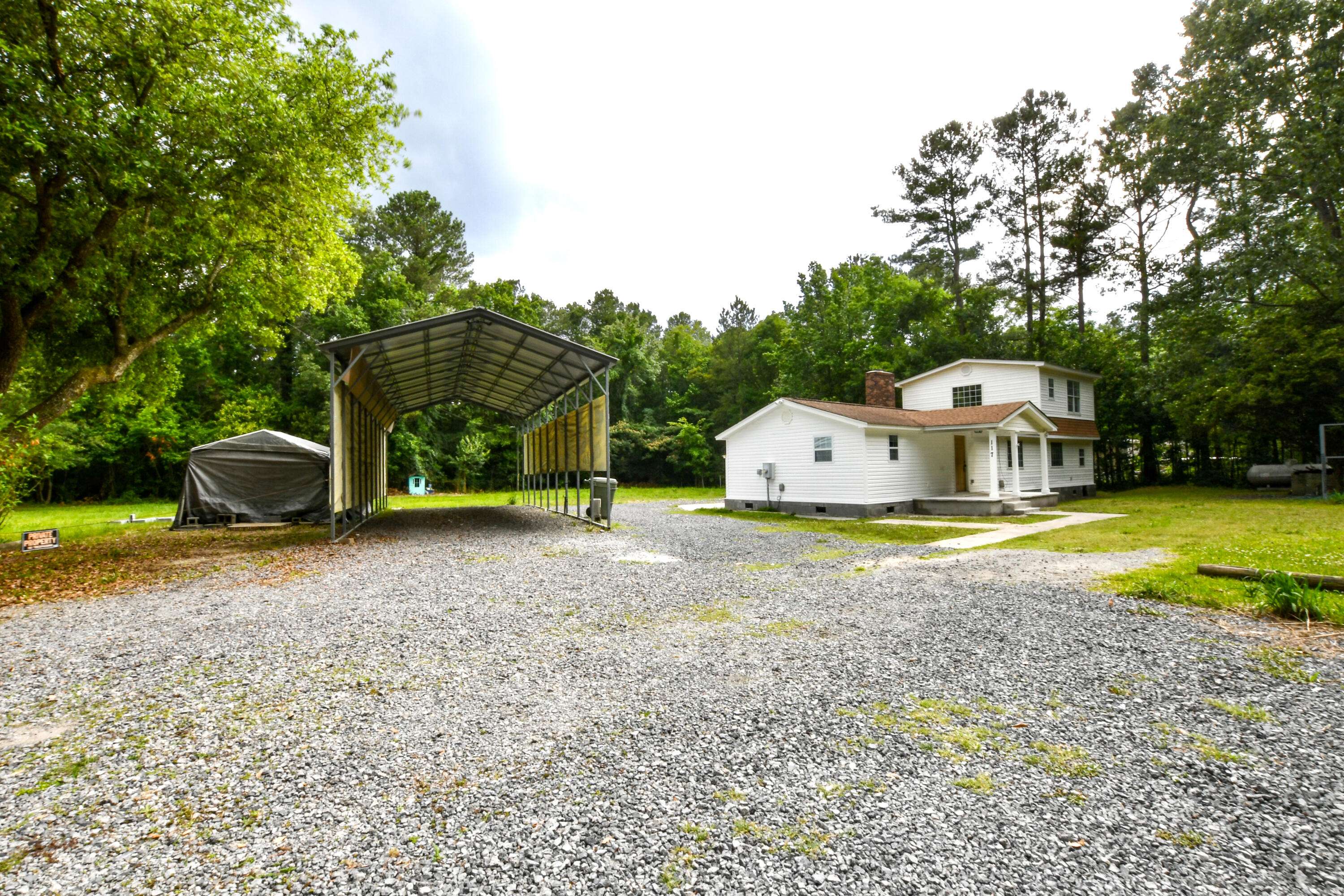Bought with Carolina One Real Estate
For more information regarding the value of a property, please contact us for a free consultation.
Key Details
Sold Price $334,500
Property Type Single Family Home
Sub Type Single Family Detached
Listing Status Sold
Purchase Type For Sale
Square Footage 1,680 sqft
Price per Sqft $199
MLS Listing ID 23011229
Sold Date 08/01/23
Bedrooms 3
Full Baths 2
Half Baths 1
Year Built 1970
Lot Size 1.020 Acres
Acres 1.02
Property Sub-Type Single Family Detached
Property Description
Freshly renovated, a full acre, and no HOA! This home has just been completely renovated from bottom to top. At the front door is an entry with laundry and a half bath to the left. As you enter the family room with massive fireplace you'll find the entrance to the newly created master suite to your left. Through the bedroom is a large walk-in closet, and through to the master bath with oversized walk-in shower tiled from floor to ceiling, and custom dual vanity topped with quartz and a dedicated makeup seat. At the other side of the home through the family room you'll find the kitchen that gives you quartz counters, stainless appliances with a gas stove, an island with seating for 4, and a large pantry. Through the kitchen is the door leading out to the back covered deck. Next to thepantry is a staircase leading to the second floor with two guest rooms, a full bath, and access to the second story deck overlooking the amazing yard. Also included on the property is a carport large enough for a large camper or boat, and soft sided storage shed.
Location
State SC
County Berkeley
Area 72 - G.Cr/M. Cor. Hwy 52-Oakley-Cooper River
Rooms
Primary Bedroom Level Lower
Master Bedroom Lower Ceiling Fan(s), Walk-In Closet(s)
Interior
Interior Features Ceiling - Smooth, Kitchen Island, Eat-in Kitchen, Family, Pantry
Heating Forced Air
Cooling Central Air
Fireplaces Number 1
Fireplaces Type Family Room, One, Wood Burning
Laundry Laundry Room
Exterior
Exterior Feature Balcony
Parking Features Off Street, Other (Use Remarks)
Utilities Available BCW & SA, Berkeley Elect Co-Op
Roof Type Asphalt
Porch Deck, Front Porch
Building
Lot Description 1 - 2 Acres, Level
Story 2
Foundation Crawl Space
Sewer Septic Tank
Water Well
Architectural Style Traditional
Level or Stories Two
Structure Type Vinyl Siding
New Construction No
Schools
Elementary Schools Foxbank
Middle Schools Berkeley Intermediate
High Schools Berkeley
Others
Acceptable Financing Any, Cash, Conventional, FHA, VA Loan
Listing Terms Any, Cash, Conventional, FHA, VA Loan
Financing Any, Cash, Conventional, FHA, VA Loan
Read Less Info
Want to know what your home might be worth? Contact us for a FREE valuation!

Our team is ready to help you sell your home for the highest possible price ASAP




