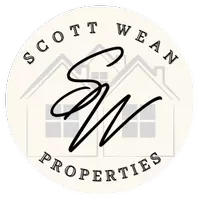Bought with Redfin Corporation
For more information regarding the value of a property, please contact us for a free consultation.
Key Details
Sold Price $1,180,000
Property Type Single Family Home
Sub Type Single Family Detached
Listing Status Sold
Purchase Type For Sale
Square Footage 3,091 sqft
Price per Sqft $381
Subdivision Dunes West
MLS Listing ID 23012272
Sold Date 11/16/23
Bedrooms 4
Full Baths 4
Year Built 2023
Lot Size 0.330 Acres
Acres 0.33
Property Sub-Type Single Family Detached
Property Description
One the last single family homes opportunities by John Wieland in Dunes West!!! Our popular Carter plan in The Harbour section at Dunes West, gated community featuring bright living spaces making gracious living easy in the Carter Plan. This rocking chair double front porches leads you through the front door with a large dining room, bedroom on the first floor, leading into a spacious gathering room where everyone can enjoy the kitchen island. Upstairs, the Owner's suite is comfortably set apart with the owner's spa and its own screened porch, and two guests room with a loft, and with their own bathroom. Close to the community boat ramp and tons of amenities for everyone to enjoy.
Location
State SC
County Charleston
Area 41 - Mt Pleasant N Of Iop Connector
Region The Harbour
City Region The Harbour
Rooms
Primary Bedroom Level Upper
Master Bedroom Upper Walk-In Closet(s)
Interior
Interior Features Ceiling - Smooth, High Ceilings, Kitchen Island, Walk-In Closet(s), Eat-in Kitchen, Family, Loft, Pantry, Separate Dining
Heating Natural Gas
Cooling Central Air
Flooring Ceramic Tile, Laminate
Fireplaces Number 1
Fireplaces Type Family Room, Gas Log, One
Laundry Laundry Room
Exterior
Exterior Feature Lawn Irrigation
Parking Features 3 Car Garage, Garage Door Opener
Garage Spaces 3.0
Community Features Boat Ramp, Clubhouse, Club Membership Available, Dock Facilities, Fitness Center, Gated, Golf Course, Golf Membership Available, Pool, RV/Boat Storage, Tennis Court(s), Trash, Walk/Jog Trails
Utilities Available Dominion Energy, Mt. P. W/S Comm
Roof Type Architectural,Asphalt
Porch Covered, Front Porch, Porch - Full Front, Screened
Total Parking Spaces 3
Building
Lot Description 0 - .5 Acre, Wooded
Story 2
Foundation Raised
Sewer Public Sewer
Water Public
Architectural Style Traditional
Level or Stories Two
Structure Type Cement Plank
New Construction Yes
Schools
Elementary Schools Charles Pinckney Elementary
Middle Schools Cario
High Schools Wando
Others
Acceptable Financing Any
Listing Terms Any
Financing Any
Special Listing Condition 10 Yr Warranty
Read Less Info
Want to know what your home might be worth? Contact us for a FREE valuation!

Our team is ready to help you sell your home for the highest possible price ASAP




