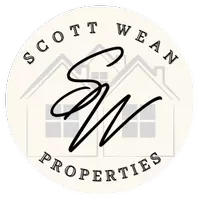Bought with Carolina One Real Estate
For more information regarding the value of a property, please contact us for a free consultation.
Key Details
Sold Price $535,000
Property Type Single Family Home
Sub Type Single Family Detached
Listing Status Sold
Purchase Type For Sale
Square Footage 2,786 sqft
Price per Sqft $192
Subdivision Cane Bay Plantation
MLS Listing ID 23008506
Sold Date 05/22/23
Bedrooms 4
Full Baths 2
Half Baths 1
Year Built 2016
Lot Size 7,840 Sqft
Acres 0.18
Property Sub-Type Single Family Detached
Property Description
Pristinely-kept 4 bedroom, 2.5 bath & French door office home with a THREE car-garage, huge loft space, WALK-IN attic storage, and screened-in porch overlooking wooded views - What more could you want?! With fresh painted THROUGHOUT, a recently added irrigation system and whole house generator, new carpeting upstairs and new wood floors in the DOWNSTAIRS Owner's Suite, this home is truly move-in ready. Five-inch hand-scraped hardwoods and crown molding extend throughout the first floor. The island kitchen features white cabinetry with crown molding, granite countertops, stainless steel appliances with a gas hookup behind the stove and an included refrigerator, subway tile backsplash, and pendant & recessed can lighting. The inviting living room offers a cozy gas fireplace and additionalrecessed can lighting. The Owner's Suite is a true retreat that includes an en-suite bath with tile floors, a double sink vanity, walk-in tile shower, separate soaking tub, and walk-in closet. Upstairs, the large loft space is perfect for a playroom, man cave, or media room. Three generously-sized bedrooms, two with their own walk-in closets, and a spacious bathroom with a double sink vanity and a tub/shower combo provide ample room for kids and visitors. In need of storage? DO NOT MISS the huge WALK-IN attic storage space - store of life's 'extras' without having to climb up and down ladders! You'll also love the three-car garage. The separated third space is the perfect place to park your golf cart, have a workshop, or an in-home gym. This beautiful property is located in the popular Coves neighborhood in The Lakes of Cane Bay. With direct access to a private 300-acre lake, homeowners can enjoy kayaking, canoeing, or fishing the 8-mile waterway. Zoned for Cane Bay schools and just minutes away from shopping, restaurants, and medical care, this home truly offers everything you're looking for!
Location
State SC
County Berkeley
Area 74 - Summerville, Ladson, Berkeley Cty
Region The Coves
City Region The Coves
Rooms
Primary Bedroom Level Lower
Master Bedroom Lower Ceiling Fan(s), Garden Tub/Shower, Walk-In Closet(s)
Interior
Interior Features Ceiling - Smooth, High Ceilings, Kitchen Island, Walk-In Closet(s), Ceiling Fan(s), Eat-in Kitchen, Family, Entrance Foyer, Living/Dining Combo, Loft, Office, Pantry, Study, Utility
Heating Natural Gas
Cooling Central Air
Flooring Ceramic Tile, Wood
Fireplaces Number 1
Fireplaces Type Family Room, Gas Log, One
Window Features Window Treatments - Some
Laundry Laundry Room
Exterior
Exterior Feature Lawn Irrigation
Parking Features 3 Car Garage, Attached, Garage Door Opener
Garage Spaces 3.0
Community Features Dock Facilities, Pool, Walk/Jog Trails
Utilities Available BCW & SA, Berkeley Elect Co-Op, Dominion Energy
Roof Type Architectural
Porch Patio, Front Porch, Porch - Full Front, Screened
Total Parking Spaces 3
Building
Lot Description Wooded
Story 2
Foundation Raised Slab
Sewer Public Sewer
Water Public
Architectural Style Traditional
Level or Stories Two
Structure Type Cement Plank
New Construction No
Schools
Elementary Schools Cane Bay
Middle Schools Cane Bay
High Schools Cane Bay High School
Others
Acceptable Financing Cash, Conventional, FHA, VA Loan
Listing Terms Cash, Conventional, FHA, VA Loan
Financing Cash, Conventional, FHA, VA Loan
Read Less Info
Want to know what your home might be worth? Contact us for a FREE valuation!

Our team is ready to help you sell your home for the highest possible price ASAP




