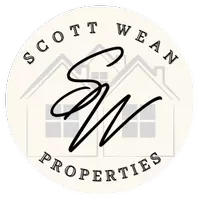Bought with Carolina One Real Estate
For more information regarding the value of a property, please contact us for a free consultation.
Key Details
Sold Price $360,000
Property Type Single Family Home
Sub Type Single Family Detached
Listing Status Sold
Purchase Type For Sale
Square Footage 1,820 sqft
Price per Sqft $197
Subdivision Tremont
MLS Listing ID 21008743
Sold Date 05/19/21
Bedrooms 4
Full Baths 2
Half Baths 1
Year Built 2007
Lot Size 0.290 Acres
Acres 0.29
Property Sub-Type Single Family Detached
Property Description
This beautiful home sits on a large corner lot in a quiet neighborhood with no HOA!! Relaxing front porch for your enjoyment on a spring evening. As you enter the home you will love the large living area featuring a gas fireplace for cozy evenings in. The bright, open floorplan is perfect for entertaining and the low-maintenance, laminate wood floors make for easy cleaning! The adorable kitchen features recessed lighting, and plenty of counter and cabinet space too! The oversized laundry room is conveniently located downstairs near the garage entrance and a powder room completes the downstairs living space. Upstairs you will find an amazing split floorplan featuring a HUGE bonus room/4th bedroom, perfect for office space, playroom, entertainment or guest room! You will love the natural lig
Location
State SC
County Charleston
Area 23 - Johns Island
Rooms
Primary Bedroom Level Upper
Master Bedroom Upper Ceiling Fan(s), Garden Tub/Shower, Walk-In Closet(s)
Interior
Interior Features Ceiling - Smooth, Garden Tub/Shower, Walk-In Closet(s), Ceiling Fan(s), Bonus, Eat-in Kitchen, Family, Frog Attached, Great, Living/Dining Combo
Heating Heat Pump
Cooling Central Air
Flooring Ceramic Tile, Laminate
Fireplaces Number 1
Fireplaces Type Family Room, Gas Log, One
Laundry Dryer Connection, Laundry Room
Exterior
Garage Spaces 2.0
Fence Privacy, Fence - Wooden Enclosed
Utilities Available Berkeley Elect Co-Op, Dominion Energy, John IS Water Co
Roof Type Fiberglass
Porch Front Porch, Screened
Total Parking Spaces 2
Building
Lot Description 0 - .5 Acre, Level, Wooded
Story 2
Foundation Slab
Sewer Public Sewer
Water Private, Public
Architectural Style Traditional
Level or Stories Two
Structure Type Vinyl Siding
New Construction No
Schools
Elementary Schools Angel Oak
Middle Schools Haut Gap
High Schools St. Johns
Others
Financing Any, Cash, Conventional, FHA, VA Loan
Read Less Info
Want to know what your home might be worth? Contact us for a FREE valuation!

Our team is ready to help you sell your home for the highest possible price ASAP




