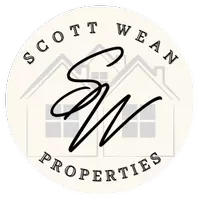Bought with Coldwell Banker Realty
For more information regarding the value of a property, please contact us for a free consultation.
Key Details
Sold Price $818,000
Property Type Single Family Home
Sub Type Single Family Detached
Listing Status Sold
Purchase Type For Sale
Square Footage 2,712 sqft
Price per Sqft $301
Subdivision Marlborough
MLS Listing ID 22022416
Sold Date 10/19/22
Bedrooms 4
Full Baths 3
Year Built 1973
Lot Size 0.830 Acres
Acres 0.83
Property Sub-Type Single Family Detached
Property Description
Conveniently located just minutes from downtown, in the desirable Marlborough Subdivision, this unique home sits on almost an acre of well-manicured land. Custom-built in the 1970's, this ranch has it all; exposed brick, reclaimed wood beams, large picture windows which fill the main living space with great light.The family room is anchored by a brick wood-burning fireplace which is the heart of the home. The home also offers a large primary bedroom, with dual closets and ensuite bath. In addition, there are two generous guest bedrooms that share a large hall bath. Another great feature of the home, is the detached guest house with small kitchenette, living space, bedroom and full bath. Perfect for visitors or easily rented.Other notable features include: a new fenced-in yard, side mudroom, wonderful landscape that includes Live-Oaks and neighboring public tennis courts.
Location
State SC
County Charleston
Area 21 - James Island
Rooms
Primary Bedroom Level Lower
Master Bedroom Lower Ceiling Fan(s), Multiple Closets, Walk-In Closet(s)
Interior
Interior Features Ceiling - Cathedral/Vaulted, Ceiling - Smooth, Walk-In Closet(s), Ceiling Fan(s), Family, Entrance Foyer, Great, Living/Dining Combo, Office, Study
Heating Forced Air, Natural Gas
Cooling Central Air
Flooring Laminate, Stone, Wood
Fireplaces Number 1
Fireplaces Type Family Room, One, Wood Burning
Window Features Window Treatments
Laundry Electric Dryer Hookup, Gas Dryer Hookup, Washer Hookup, Laundry Room
Exterior
Fence Privacy, Fence - Wooden Enclosed
Utilities Available Dominion Energy
Roof Type Architectural,Asphalt
Porch Front Porch
Building
Lot Description .5 - 1 Acre, Level
Story 1
Foundation Crawl Space
Sewer Public Sewer
Water Public
Architectural Style Contemporary, Ranch
Level or Stories One
Structure Type Brick
New Construction No
Schools
Elementary Schools Murray Lasaine
Middle Schools Camp Road
High Schools James Island Charter
Others
Acceptable Financing Cash, Conventional, 1031 Exchange
Listing Terms Cash, Conventional, 1031 Exchange
Financing Cash,Conventional,1031 Exchange
Read Less Info
Want to know what your home might be worth? Contact us for a FREE valuation!

Our team is ready to help you sell your home for the highest possible price ASAP




