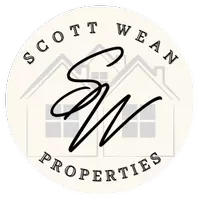Bought with Carolina One Real Estate
For more information regarding the value of a property, please contact us for a free consultation.
Key Details
Sold Price $380,000
Property Type Multi-Family
Sub Type Single Family Attached
Listing Status Sold
Purchase Type For Sale
Square Footage 1,152 sqft
Price per Sqft $329
Subdivision Hamlin Plantation
MLS Listing ID 22019570
Sold Date 09/15/22
Bedrooms 2
Full Baths 2
Half Baths 1
Year Built 2006
Lot Size 2,178 Sqft
Acres 0.05
Property Sub-Type Single Family Attached
Property Description
Cozy and welcoming this beautiful townhome is move-in ready! Well kept and recently updated with granite counters, SS appliances featuring gas range, and hardwood floors throughout downstairs. Both bedrooms are located upstairs and have their own en-suite bath. The large back porch (12'x13') is fully enclosed and perfect for enjoying your morning coffee or winding down in the evening. Outside you'll find two designated parking spaces and easy access to walking trails that lead you to the large community pool and tennis courts. The updated HVAC system and tankless water heater were installed in 2020. $1,400 credit available toward buyer's closing costs and pre-paids with acceptable offer and use of preferred lender.
Location
State SC
County Charleston
Area 41 - Mt Pleasant N Of Iop Connector
Region Waverly
City Region Waverly
Rooms
Primary Bedroom Level Upper
Master Bedroom Upper Walk-In Closet(s)
Interior
Interior Features Ceiling - Smooth, High Ceilings, Walk-In Closet(s), Ceiling Fan(s), Eat-in Kitchen, Family, Entrance Foyer, Pantry
Heating Forced Air, Heat Pump, Natural Gas
Cooling Central Air
Flooring Wood
Window Features Thermal Windows/Doors, Window Treatments - Some
Laundry Laundry Room
Exterior
Community Features Clubhouse, Fitness Center, Lawn Maint Incl, Park, Pool, RV/Boat Storage, Tennis Court(s), Trash, Walk/Jog Trails
Utilities Available Dominion Energy, Mt. P. W/S Comm
Waterfront Description Pond Site
Roof Type Asphalt
Porch Screened
Building
Lot Description 0 - .5 Acre, Interior Lot, Wooded
Story 2
Foundation Crawl Space
Sewer Public Sewer
Water Public
Level or Stories Two
Structure Type Cement Plank
New Construction No
Schools
Elementary Schools Jennie Moore
Middle Schools Laing
High Schools Wando
Others
Financing Any
Read Less Info
Want to know what your home might be worth? Contact us for a FREE valuation!

Our team is ready to help you sell your home for the highest possible price ASAP




