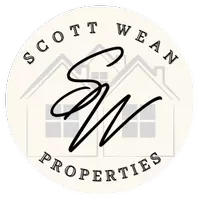Bought with Carolina One Real Estate
For more information regarding the value of a property, please contact us for a free consultation.
Key Details
Sold Price $327,500
Property Type Multi-Family
Sub Type Single Family Attached
Listing Status Sold
Purchase Type For Sale
Square Footage 1,130 sqft
Price per Sqft $289
Subdivision Albemarle
MLS Listing ID 21017452
Sold Date 09/27/21
Bedrooms 1
Full Baths 1
Half Baths 1
Year Built 2004
Property Sub-Type Single Family Attached
Property Description
Located in the Albemarle condo community just outside of downtown Charleston, this is high-end maintenance-free living with a fantastic location. This one bedroom, one and a half bath unit overlooks the pool and is move-in ready. This open floorplan boasts hardwood floors, a fireplace in the living room and lots of windows to let the light pour in. The kitchen has granite counters, custom cabinets and tile backsplash. The master suite features a large walk-in closet and en-suite bath with dual vanity, walk-in closet and oversized soaking tub. There is also access to the balcony that is a great outdoor living space overlooking the pool and courtyard. The community offers a fitness center, sauna, pool, garage parking and a location that keeps you close to all the lowcountry action!An additional parking space and a storage closet are available. Please ask List Agent for more information.
**Some images have been virtually staged**
Location
State SC
County Charleston
Area 11 - West Of The Ashley Inside I-526
Rooms
Primary Bedroom Level Lower
Master Bedroom Lower Ceiling Fan(s), Garden Tub/Shower, Outside Access, Walk-In Closet(s)
Interior
Interior Features Ceiling - Smooth, Garden Tub/Shower, Walk-In Closet(s), Ceiling Fan(s), Family, Entrance Foyer, Separate Dining
Heating Heat Pump
Cooling Central Air
Flooring Wood
Fireplaces Number 1
Fireplaces Type Family Room, One
Laundry Dryer Connection
Exterior
Exterior Feature Balcony
Garage Spaces 1.0
Community Features Clubhouse, Elevators, Fitness Center, Gated, Pool, Trash
Total Parking Spaces 1
Building
Story 1
Foundation Pillar/Post/Pier
Sewer Public Sewer
Water Public
Level or Stories One
Structure Type Stucco
New Construction No
Schools
Elementary Schools St. Andrews
Middle Schools C E Williams
High Schools West Ashley
Others
Financing Any
Read Less Info
Want to know what your home might be worth? Contact us for a FREE valuation!

Our team is ready to help you sell your home for the highest possible price ASAP




