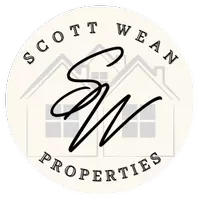Bought with Carolina One Real Estate
For more information regarding the value of a property, please contact us for a free consultation.
Key Details
Sold Price $900,000
Property Type Single Family Home
Sub Type Single Family Detached
Listing Status Sold
Purchase Type For Sale
Square Footage 2,474 sqft
Price per Sqft $363
Subdivision Eastwood
MLS Listing ID 22012349
Sold Date 07/05/22
Bedrooms 4
Full Baths 3
Half Baths 1
Year Built 1962
Lot Size 0.340 Acres
Acres 0.34
Property Sub-Type Single Family Detached
Property Description
Originally built in 1962, this home has since been fully renovated to include modern HVAC, roof, electrical, plumbing, flooring, and walls without losing the charm of the highly sought after Eastwood subdivision on James Island. In addition to a kitchen and master bathroom remodel in April, this home received fresh exterior paint and was professionally inspected prior to listing with all necessary repairs now complete.Consisting of 4 bedrooms and 3.5 baths, this well thought out floor plan features dual masters, one on each floor. The downstairs master has a large walk-in closet, master bath with new vanities, flooring, and fixtures, as well as an office/sitting area and access to a back walkout patio. Open concept living/dining area with plenty of room and a spacious updated kitchenfeaturing shaker cabinetry, stainless steel appliances, subway tile backsplash, and brand new quartz countertops. In addition to the secondary upstairs Master with en suite, there are two additional guest bedrooms with renovated bathroom. An open loft space makes for a great kid's playroom or 2nd living area. The entire home is fitted with plantation shutters plus roll-up blackout shades in the bedrooms. Recessed lighting has been converted to LED and fans were recently updated. The backyard is an entertainer's paradise featuring a large in-ground saltwater pool, 650 sqft of covered patio with fans, newly installed salt water spa, and plenty of grass for kids and pets! The secondary side driveway is over 150' long and has full RV hookups with 50amp service, perfect for storing your boat & RV! Just across the street you'll find the walking/biking path that will take you to Harborview Park and tennis courts, Demetre Park overlooking the Harbor, Pinckney Park and playground, DNR, and the James Island Yacht Club. Only 2 stoplights connect you to Downtown Charleston or a 10-min drive to Folly Beach. Items that convey with the sale include new hot tub, new pool cleaning robot, all three TVs, exterior security cameras, refrigerator, & both deep freezes.
Location
State SC
County Charleston
Area 21 - James Island
Rooms
Primary Bedroom Level Lower, Upper
Master Bedroom Lower, Upper Ceiling Fan(s), Dual Masters, Garden Tub/Shower, Outside Access, Sitting Room, Walk-In Closet(s)
Interior
Interior Features Ceiling - Smooth, Tray Ceiling(s), Garden Tub/Shower, Kitchen Island, Walk-In Closet(s), Ceiling Fan(s), Bonus, Family, Game, Living/Dining Combo, Loft, Media, In-Law Floorplan, Office
Heating Natural Gas
Cooling Central Air
Flooring Ceramic Tile, Wood
Window Features Thermal Windows/Doors, Window Treatments
Laundry Laundry Room
Exterior
Garage Spaces 1.5
Fence Privacy, Fence - Wooden Enclosed
Pool In Ground
Community Features Park, RV/Boat Storage, Tennis Court(s), Trash, Walk/Jog Trails
Utilities Available Charleston Water Service, Dominion Energy, James IS PSD
Roof Type Architectural
Porch Patio, Covered, Front Porch
Total Parking Spaces 1
Private Pool true
Building
Lot Description 0 - .5 Acre, Interior Lot, Level
Story 2
Foundation Crawl Space
Sewer Public Sewer
Water Public
Architectural Style Traditional
Level or Stories Two
Structure Type Brick, Cement Plank
New Construction No
Schools
Elementary Schools Stiles Point
Middle Schools Camp Road
High Schools James Island Charter
Others
Financing Any
Read Less Info
Want to know what your home might be worth? Contact us for a FREE valuation!

Our team is ready to help you sell your home for the highest possible price ASAP




