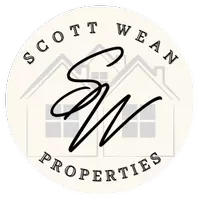Bought with Carolina One Real Estate
For more information regarding the value of a property, please contact us for a free consultation.
Key Details
Sold Price $405,000
Property Type Single Family Home
Sub Type Single Family Detached
Listing Status Sold
Purchase Type For Sale
Square Footage 2,200 sqft
Price per Sqft $184
MLS Listing ID 22007173
Sold Date 05/03/22
Bedrooms 4
Full Baths 3
Year Built 1973
Lot Size 0.320 Acres
Acres 0.32
Property Sub-Type Single Family Detached
Property Description
This beautiful, recently-updated home that is located in the heart of Moncks Corner is full of charm and possibilities! As you enter the home you will love the stunning floors and the open floor plan. The kitchen is equipped with stainless steel appliances, white cabinetry, and a large island. The dining room features gorgeous french doors that lead to outdoor living at its finest featuring the in-ground pool, spacious deck w/covered bar, pool house and covered patio area. The downstairs master suite is a house-owner's paradise including a fireplace, double vanities, garden tub, multiple closets, plenty of natural lighting, and a private entry. Could also be a perfect mother in law suit. Another master and two additional bedrooms and 2 additional full bathrooms complete the upstairs.The pool house in the backyard needs some work on the inside but does have a bathroom. So, it could be perfect for a short-term rental/ guest house. So many options with this home. If you are looking for a place for the in laws with separate entry, love to entertain or just love resort-style living around the pool this home is for you!
Location
State SC
County Berkeley
Area 76 - Moncks Corner Above Oakley Rd
Rooms
Primary Bedroom Level Lower, Upper
Master Bedroom Lower, Upper Ceiling Fan(s), Dual Masters, Garden Tub/Shower, Outside Access, Walk-In Closet(s)
Interior
Interior Features Kitchen Island, Walk-In Closet(s), Ceiling Fan(s), Eat-in Kitchen, Family, Entrance Foyer, Living/Dining Combo, In-Law Floorplan
Heating Heat Pump
Cooling Central Air
Flooring Wood
Fireplaces Number 2
Fireplaces Type Bedroom, Family Room, Gas Connection, Gas Log, Two
Laundry Laundry Room
Exterior
Fence Privacy
Pool In Ground
Utilities Available Berkeley Elect Co-Op, Santee Cooper
Roof Type Asphalt
Porch Deck, Covered, Front Porch
Total Parking Spaces 2
Private Pool true
Building
Lot Description 0 - .5 Acre, Level
Story 2
Foundation Crawl Space
Sewer Septic Tank
Water Well
Architectural Style Colonial, Traditional
Level or Stories Two, Split-Level
Structure Type Brick, Brick Veneer
New Construction No
Schools
Elementary Schools Berkeley
Middle Schools Berkeley
High Schools Berkeley
Others
Financing Cash, Conventional, FHA, VA Loan
Read Less Info
Want to know what your home might be worth? Contact us for a FREE valuation!

Our team is ready to help you sell your home for the highest possible price ASAP




