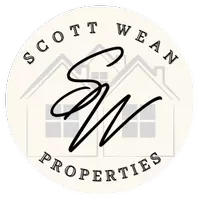Bought with Charleston Property Sales, LLC
For more information regarding the value of a property, please contact us for a free consultation.
Key Details
Sold Price $355,000
Property Type Single Family Home
Sub Type Single Family Detached
Listing Status Sold
Purchase Type For Sale
Square Footage 2,519 sqft
Price per Sqft $140
Subdivision Buckshire
MLS Listing ID 21014969
Sold Date 07/20/21
Bedrooms 3
Full Baths 2
Half Baths 1
Year Built 2015
Lot Size 6,534 Sqft
Acres 0.15
Property Sub-Type Single Family Detached
Property Description
Welcome home! The amount of love and care that has been taken in this home will make it an instant favorite. Tons of upgrades! Brand new hardwood floors accent this home throughout. New ceramic tile flooring in the bathrooms. The open floorplan offers a family room with vaulted ceiling & gas fireplace. The kitchen showcases granite countertops, stainless steel appliances, gas range and a large island overlooking the family room. The large master suite is located downstairs and offers a dual vanity, garden tub, walk-in shower & a spacious walk-in closet. The upstairs loft is perfect for work, entertaining or relaxing. Two additional spare bedrooms are also upstairs. On hot summer days, cool off in the saltwater swimming pool! With a pond view, this back yard is your own private oasis!
Location
State SC
County Charleston
Area 32 - N.Charleston, Summerville, Ladson, Outside I-526
Rooms
Primary Bedroom Level Lower
Master Bedroom Lower Ceiling Fan(s), Garden Tub/Shower, Walk-In Closet(s)
Interior
Interior Features Ceiling - Smooth, High Ceilings, Kitchen Island, Walk-In Closet(s), Ceiling Fan(s), Bonus, Eat-in Kitchen, Family, Entrance Foyer, Pantry, Separate Dining
Heating Electric
Cooling Central Air
Flooring Ceramic Tile, Wood
Fireplaces Number 1
Fireplaces Type Family Room, Gas Log, One
Laundry Dryer Connection
Exterior
Parking Features 2 Car Garage, Garage Door Opener
Garage Spaces 2.0
Pool In Ground
Community Features Park, Pool
Utilities Available Dominion Energy, Summerville CPW
Roof Type Asphalt
Porch Patio, Front Porch
Total Parking Spaces 2
Private Pool true
Building
Lot Description 0 - .5 Acre
Story 2
Foundation Slab
Sewer Public Sewer
Water Public
Architectural Style Traditional
Level or Stories Two
Structure Type Stone Veneer, Vinyl Siding
New Construction No
Schools
Elementary Schools Ladson
Middle Schools Deer Park
High Schools Stall
Others
Acceptable Financing Any, Cash, Conventional, FHA, VA Loan
Listing Terms Any, Cash, Conventional, FHA, VA Loan
Financing Any, Cash, Conventional, FHA, VA Loan
Read Less Info
Want to know what your home might be worth? Contact us for a FREE valuation!

Our team is ready to help you sell your home for the highest possible price ASAP




