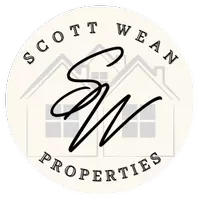UPDATED:
Key Details
Property Type Single Family Home
Sub Type Single Family Detached
Listing Status Active
Purchase Type For Sale
Square Footage 3,277 sqft
Price per Sqft $222
Subdivision Carnes Crossroads
MLS Listing ID 25017458
Bedrooms 5
Full Baths 4
Half Baths 1
Year Built 2020
Lot Size 7,405 Sqft
Acres 0.17
Property Sub-Type Single Family Detached
Property Description
The main-level owner's suite is a total retreat:
Natural light galore, spa-style bath with double vanities, a tile walk-in shower, soaking tub, water closet, and a closet so big you could do cartwheels (just sayin').
Upstairs? You've got a huge loft with porch access, three spacious bedrooms, two full baths with upgraded tile, plus a tucked-away bonus workspace that doesn't take away from bedroom space.
BONUS: The 5th bedroom is a fully finished suite over the garage with its own private entrance complete with full bath, closet, and tons of natural light. Perfect for guests, a home gym, or even rental income potential.
Located in the award-winning master-planned community of Carnes Crossroads, you'll enjoy access to trails, parks, a pool, dog park, playgrounds, and community events. And YES!! it's an Agripod Community, so you're part of a unique lifestyle centered around sustainable agriculture, green spaces, and that fresh-air Lowcountry vibe.
No waiting on new construction, this one is move-in ready and available now.
DM me to book your tour. This one is seriously too good to scroll past.
Location
State SC
County Berkeley
Area 74 - Summerville, Ladson, Berkeley Cty
Rooms
Primary Bedroom Level Lower
Master Bedroom Lower Walk-In Closet(s)
Interior
Interior Features Ceiling - Smooth, High Ceilings, Garden Tub/Shower, Walk-In Closet(s), Eat-in Kitchen, Entrance Foyer, Great, Loft, Other
Heating Central
Cooling Central Air
Flooring Carpet, Ceramic Tile, Laminate, Wood
Fireplaces Number 1
Fireplaces Type Gas Log, Great Room, One
Laundry Electric Dryer Hookup, Washer Hookup, Laundry Room
Exterior
Exterior Feature Lawn Irrigation, Rain Gutters
Parking Features 2 Car Garage, Detached
Garage Spaces 2.0
Fence Partial
Community Features Clubhouse, Dog Park, Fitness Center, Park, Pool, Trash, Walk/Jog Trails
Utilities Available BCW & SA, Berkeley Elect Co-Op, City of Goose Creek, Dominion Energy
Waterfront Description Pond Site
Roof Type Architectural
Porch Front Porch, Screened
Total Parking Spaces 2
Building
Lot Description 0 - .5 Acre
Story 2
Foundation Raised Slab
Sewer Public Sewer
Water Public
Architectural Style Charleston Single
Level or Stories Two
Structure Type Cement Siding
New Construction No
Schools
Elementary Schools Carolyn Lewis
Middle Schools Carolyn Lewis
High Schools Cane Bay High School
Others
Acceptable Financing Cash, Conventional, FHA, VA Loan
Listing Terms Cash, Conventional, FHA, VA Loan
Financing Cash,Conventional,FHA,VA Loan
Special Listing Condition 10 Yr Warranty
Virtual Tour https://www.zillow.com/view-imx/3a6706bc-ed2f-4f62-93bc-c3b09b47851a?setAttribution=mls&wl=true&initialViewType=pano&utm_source=dashboard




