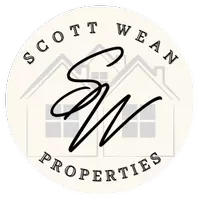UPDATED:
Key Details
Property Type Single Family Home
Sub Type Single Family Detached
Listing Status Active
Purchase Type For Sale
Square Footage 2,713 sqft
Price per Sqft $460
Subdivision Midtown
MLS Listing ID 25016007
Bedrooms 4
Full Baths 3
Year Built 2017
Lot Size 6,969 Sqft
Acres 0.16
Property Sub-Type Single Family Detached
Property Description
This is the kind of place that gives you your time back and that's no small thing.
Inside, the open floor plan welcomes you with warmth and ease. The shiplap gas fireplace, flanked by built-in storage, anchors the living space with character and function. The gourmet kitchen will make your inner-chef do a happy dance with quartz countertops, gas cooking, and a layout that lets you prep, cook, and connect all at once.
There's even a full guest suite on the main floor, ideal for visitors or a quiet work-from-home setup. Out back, the screened-in porch becomes your private retreat - enjoy a delicious cup of coffee at sunrise, lose yourself in a book, or watch summer storms roll through.
Upstairs, the owner's suite offers more than just a space, it offers sanctuary. A cozy sitting area, two walk-in closets, and a spa-like bath with a soaking tub and separate shower invite you to unwind, recharge, and breathe. Two more bedrooms round out the upper level - great for growing families or hosting guests with ease.
At 1392 Founders Way, you're not just buying a home - you're buying better mornings, less stress, and more of what matters: time with your people, peace of mind, and a life that feels balanced again.
So take a breath. Let go of the heavy-lift homes and start living lighter. This is what home should feel like.
Location
State SC
County Charleston
Area 42 - Mt Pleasant S Of Iop Connector
Rooms
Primary Bedroom Level Upper
Master Bedroom Upper Garden Tub/Shower, Multiple Closets, Sitting Room, Walk-In Closet(s)
Interior
Interior Features High Ceilings, Garden Tub/Shower, Kitchen Island, Walk-In Closet(s), Ceiling Fan(s), Eat-in Kitchen, Office
Heating Natural Gas
Cooling Central Air
Flooring Carpet, Ceramic Tile, Wood
Fireplaces Number 1
Fireplaces Type Living Room, One
Window Features ENERGY STAR Qualified Windows
Laundry Washer Hookup
Exterior
Exterior Feature Lawn Irrigation, Rain Gutters
Garage Spaces 2.0
Fence Fence - Wooden Enclosed
Community Features Trash, Walk/Jog Trails
Roof Type Architectural
Porch Patio, Front Porch, Screened
Total Parking Spaces 2
Building
Lot Description 0 - .5 Acre
Story 2
Foundation Slab
Sewer Public Sewer
Water Public
Architectural Style Traditional
Level or Stories Two
Structure Type Cement Siding
New Construction No
Schools
Elementary Schools Mamie Whitesides
Middle Schools Moultrie
High Schools Lucy Beckham
Others
Financing Any
Virtual Tour https://my.matterport.com/show/?m=jxdQr3WRYnE&brand=0&mls=1&




