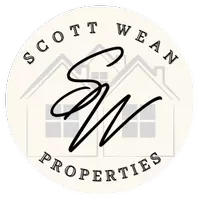OPEN HOUSE
Sat May 03, 11:00am - 2:00pm
UPDATED:
Key Details
Property Type Single Family Home
Sub Type Single Family Detached
Listing Status Active
Purchase Type For Sale
Square Footage 2,656 sqft
Price per Sqft $391
Subdivision Hamlin Oaks
MLS Listing ID 25012006
Bedrooms 5
Full Baths 3
Year Built 2018
Lot Size 7,840 Sqft
Acres 0.18
Property Sub-Type Single Family Detached
Property Description
Upstairs, enter an open loft area along with the luxurious owner's suite that provides a private retreat with a large walk-in closet and a spa-like master bath boasting a 5-foot tiled shower with rain-head, dual vanities, a private water closet, and tile flooring. Three additional bedrooms offer generous space for family and guests.
Additional features include smart home technology with integrated solar panels, making modern, energy-efficient living easy and convenient. Enjoy the Charleston style double porches with a cozy outdoor firplace with sitting area and a comfy bed swing for enjoying the Lowcountry breeze with a glass of lemonade.
Plus, a huge 3 car garage with extra storage space and an adorable playhouse that was custom built under the staircase of the backyard porch.
Don't miss the opportunity to own this thoughtfully designed home, perfect for creating lifelong memories. Schedule your tour today!
Location
State SC
County Charleston
Area 41 - Mt Pleasant N Of Iop Connector
Rooms
Primary Bedroom Level Upper
Master Bedroom Upper Ceiling Fan(s), Walk-In Closet(s)
Interior
Interior Features Ceiling - Smooth, High Ceilings, Garden Tub/Shower, Kitchen Island, Walk-In Closet(s), Ceiling Fan(s), Eat-in Kitchen, Family, Entrance Foyer, Living/Dining Combo, Loft, Office, Pantry, Study
Heating Forced Air, Solar
Cooling Central Air
Flooring Carpet, Ceramic Tile, Luxury Vinyl
Fireplaces Number 1
Fireplaces Type Family Room, Gas Connection, Gas Log, One
Window Features Window Treatments
Laundry Washer Hookup, Laundry Room
Exterior
Exterior Feature Balcony, Rain Gutters
Garage Spaces 5.0
Fence Privacy
Community Features Trash, Walk/Jog Trails
Utilities Available Dominion Energy, Mt. P. W/S Comm
Roof Type Architectural
Porch Front Porch, Porch - Full Front, Screened
Total Parking Spaces 5
Building
Lot Description 0 - .5 Acre, Cul-De-Sac, Level
Story 2
Foundation Raised
Sewer Public Sewer
Water Public
Architectural Style Charleston Single, Craftsman, Traditional
Level or Stories Two
Structure Type Cement Siding
New Construction No
Schools
Elementary Schools Jennie Moore
Middle Schools Laing
High Schools Wando
Others
Financing Cash,Conventional,FHA,VA Loan
Special Listing Condition 10 Yr Warranty, Flood Insurance
Virtual Tour https://my.matterport.com/show/?m=rf4DF48TcWL&mls=1




